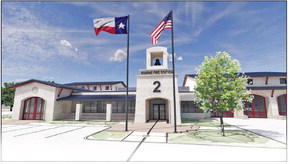Boerne Fire Chief Manny Casarez recently provided City Council with a detailed update on the progress of Fire Station No. 2.
Currently in the advanced planning stages, the new fire station is being designed around three key guiding principles: future-proofing, functionality and culture. The result will be a forward-thinking and multifunctional facility that will expand the city’s fire response capabilities while serving the broader community.
“We’re not just building for today, we’re building for the next 50 years,” Casarez said in his June 24 presentation to City Council. “We wanted to make sure we were meeting the current needs of how we respond but also thinking about what those future needs were going to be for us.”
Located along Esperanza Boulevard on the east side of the department’s service territory, the nearly $21 million facility will go far beyond standard fire operations. It will feature a community meeting room that also functions as a firefighter training space and a backup emergency operations center.

City officials expect to break ground on the long-awaited Boerne Fire Station No. 2 later this fall before construction begins in early 2026.
Courtesy illustration The station will also include library services and a small museum room dedicated to preserving and sharing the history of the department and the Boerne community.
Next steps, Casarez said, include finalizing the roadwork design, submitting a full set of construction plans by late July and breaking ground in late fall 2025.
The Lookout Group, developer of the Esperanza subdivision, dedicated the land for the firehouse and will help fund a new fire apparatus for the station. City officials credited prior Boerne city councils for their foresight in securing these dedications.
“We’re thankful for the past councils who negotiated these agreements,” Mayor Frank Ritchie said. “They made sure public safety remained a top priority as Boerne grew.”
Multifunctionality played a central role in the station’s design. Casarez highlighted the creative use of otherwise unused areas to support training needs.
“We created a crawl space that would’ve just been unused space, and designed manhole covers on top of it,” he said. “We wanted to use every inch efficiently and create meaningful areas to train in this building.”
The facility is being designed with a strong emphasis on firefighter health and safety. It will feature clearly defined “clean” and “dirty” zones, allowing for proper decontamination procedures after emergency calls.
Sustainable design practices are also incorporated into the project, supporting Boerne’s One Water initiatives and long-term environmental stewardship goals.









Comment
Comments